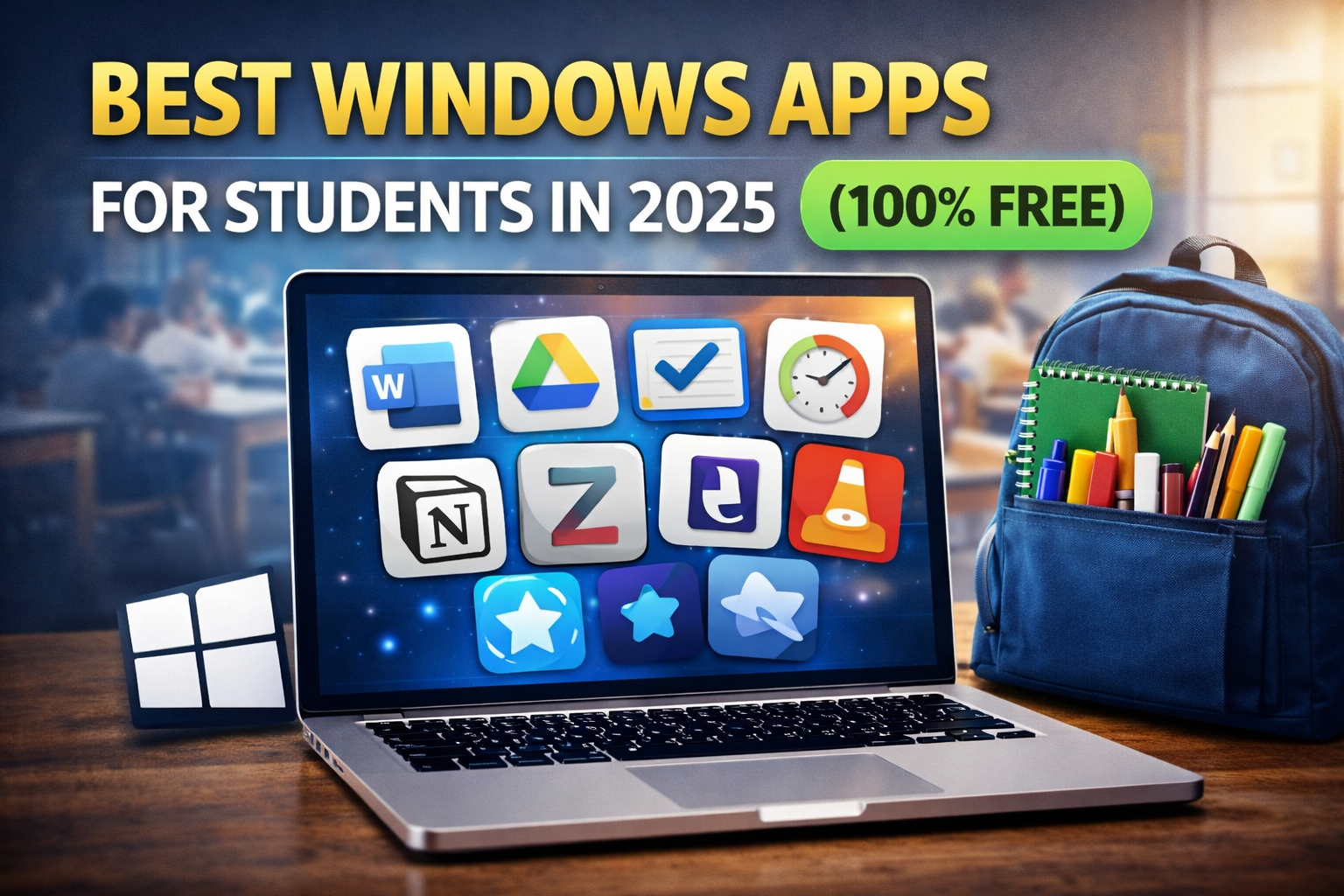

Additional Information
A light CAD viewer & editor to fast and precisely handle with DWG files!
| Latest Version | DWG FastView 8.1 (64-bit) |
| Requirements |
Windows XP64/Vista64/Windows 7 64/Windows 8 64/Windows 10 64 |
| Updated | June 08, 2024 |
| Author | Gstarsoft Co., Ltd. |
| Category | Imaging and Digital Photo |
| License | Trial |
| Language | English |
| Download | 223 |
Overview
DWG Fastview is lightweight, fast and simple with its familiar and compact interface. It is more than just a viewer for it has advanced measurement and dimensioning tools to enhance project team's communication and secure data exchange when sharing drawings with others. DWG FastView Plus app has good performance as followings: Get accurate information like distance, angle, and area from 2D drawings in quick and intuitive ways.
Produce clear and concise measured drawings with the most standard dimensioning tools like linear, align, angular and much more. Convert one or a bunch of selected drawing files to other .dwg versions available. Compare DWG files and highlight differences between drawing revisions. It allows you to share data with your partners in an innovative, secure and reliable way.
Find and use the function at a similar place in a similar way. Open and save AutoCAD R12 to 2018 DWG/DXF files without size limitation. Load a bunch of DWG files instantly. DWG FastView 64 bit is light-weight and super-fast!
Use viewing tools like zoom, pan, 3D Orbit, and magnifier. Help you view drawings with ease. Apply quick measure to display the linear horizontal and vertical measurements of closed objects temporarily. Easy control of Drawing layers and external reference, manage object properties through palettes and search text much faster. Change between standard Drawing units applied to measurement and dimensioning only. Ability to Convert a bunch of DWG files to an older or current version available with one click. Use Drawing Compare to highlight differences between Drawing revisions like AutoCAD 2019.
After you have completed a Drawing, plot it to a plotter, printer or file. Choose from various methods to keep your Drawing data safe by exporting the whole or part of the Drawing to different image formats, plot DWG to PDF, share your Drawing to web view where drawings can only be browsed just like AutoCAD2019, or send an e-mail attachment encrypted with password to others.
Features and Highlights
Measure
Get accurate information like distance, angle and area from 2D drawings in quick and intuitive ways.
Dimension
Produce clear and concise measured drawings with the most standard dimensioning tools like linear, align, angular and much more.
DWG Convert
Convert one or a bunch of selected drawing files to other dwg versions available.
Control & Manage
Control drawing layers’ visibility and manage object properties through properties palette.
Compare Files
Compare DWG files and highlight differences between drawing revisions such as entities removed, added or modified.
Print & Easy Share
Print and export drawings to Paper, PDF, PNG ....Easy share a drawing file for view only, or send an e-mail attachment to others.
Note: 21 days trial version.
Produce clear and concise measured drawings with the most standard dimensioning tools like linear, align, angular and much more. Convert one or a bunch of selected drawing files to other .dwg versions available. Compare DWG files and highlight differences between drawing revisions. It allows you to share data with your partners in an innovative, secure and reliable way.
Find and use the function at a similar place in a similar way. Open and save AutoCAD R12 to 2018 DWG/DXF files without size limitation. Load a bunch of DWG files instantly. DWG FastView 64 bit is light-weight and super-fast!
Use viewing tools like zoom, pan, 3D Orbit, and magnifier. Help you view drawings with ease. Apply quick measure to display the linear horizontal and vertical measurements of closed objects temporarily. Easy control of Drawing layers and external reference, manage object properties through palettes and search text much faster. Change between standard Drawing units applied to measurement and dimensioning only. Ability to Convert a bunch of DWG files to an older or current version available with one click. Use Drawing Compare to highlight differences between Drawing revisions like AutoCAD 2019.
After you have completed a Drawing, plot it to a plotter, printer or file. Choose from various methods to keep your Drawing data safe by exporting the whole or part of the Drawing to different image formats, plot DWG to PDF, share your Drawing to web view where drawings can only be browsed just like AutoCAD2019, or send an e-mail attachment encrypted with password to others.
Features and Highlights
Measure
Get accurate information like distance, angle and area from 2D drawings in quick and intuitive ways.
Dimension
Produce clear and concise measured drawings with the most standard dimensioning tools like linear, align, angular and much more.
DWG Convert
Convert one or a bunch of selected drawing files to other dwg versions available.
Control & Manage
Control drawing layers’ visibility and manage object properties through properties palette.
Compare Files
Compare DWG files and highlight differences between drawing revisions such as entities removed, added or modified.
Print & Easy Share
Print and export drawings to Paper, PDF, PNG ....Easy share a drawing file for view only, or send an e-mail attachment to others.
Note: 21 days trial version.










No comments yet. Be the first to comment!