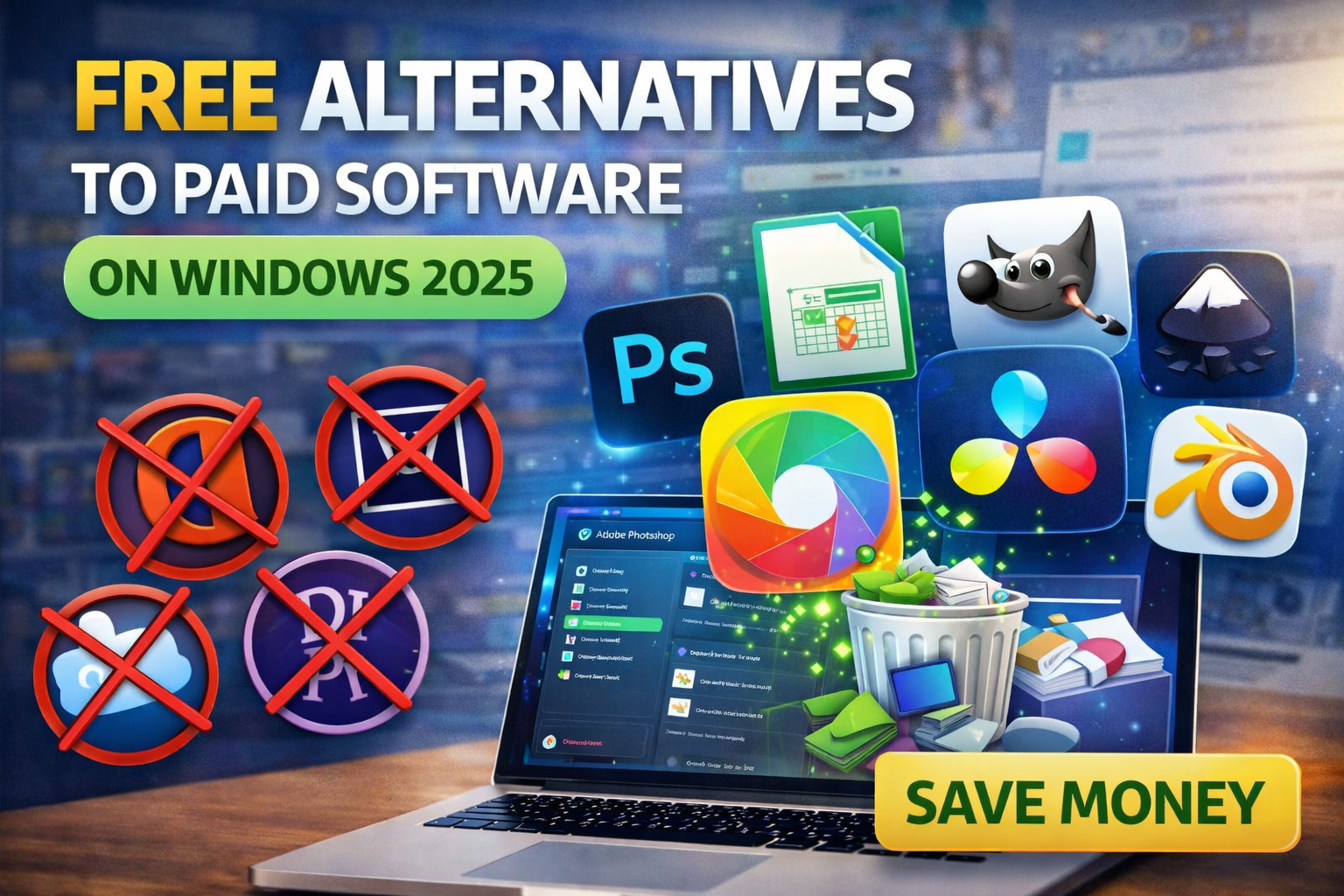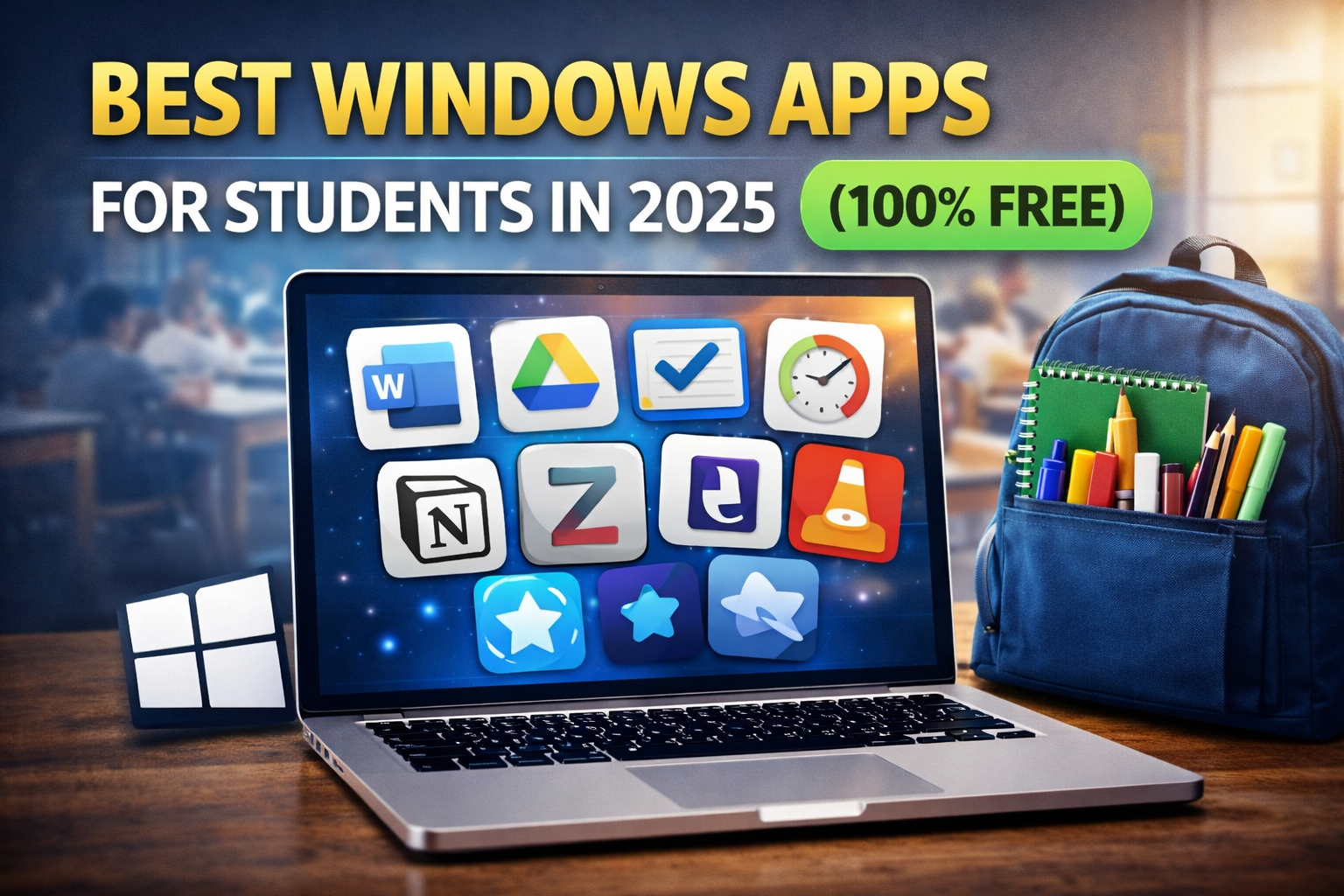

Additional Information
Intuitive Home Interior Design Software for PC. Create 2D or 3D floor plans!
| Latest Version | Live Home 3D 4.11.1607 |
| Requirements |
Windows 10/Windows 11 |
| Updated | November 08, 2025 |
| Author | BeLight Software, Ltd. |
| Category | Imaging and Digital Photo |
| License | Demo |
| Language | English |
| Download | 744 |
Overview
Live Home 3D is an advanced home design Windows app. Ever wished to design the house of your dreams on your Windows 10 or Windows 11 device? Live Home 3D app can deliver! This app can assist both homeowners in planning some home renovations and interior design professionals visualizing their projects. This free home design app comes with in-app purchases.
Easy Floor Plan Designer
Create 2D plans with intuitive, point-and-click building tools. Easily measure out walls and rooms. Draw floor plans of your house from scratch or trace an imported image using Straight Wall, Arc Wall, or Room drawing tools. Add furniture and building elements.
3D Home Design Visualization
House design visualization is automatically built once you switch from 2D to 3D view. Add and arrange furniture, paint walls and apply the materials, adjust the lighting, and walk the interior in a realistic, beautiful, real-time 3D environment. Changes can be applied in the easy drag-and-drop workflow. Complete your house design using one of 12 customizable roof templates and 16 dormers.
Adjustable Lighting
Easily change the brightness and color of any light fixture to achieve the desired scene. Light up your day by changing the time of day and house geolocation.
Variety of Furniture and Materials
The built-in library contains over 2,000 objects and over 2,100 materials. Drag and drop furniture, doors, windows, and other objects from the Library. Place them into the desired position and apply the materials in 2D or 3D. Set the exact size of a material tile to know how much of the material is needed for your house renovation.
Importing Objects
Seamlessly download objects from the Trimble 3D Warehouse™, or import models of your own in COLLADA, FBX, OBJ, and 3DS formats.
Powerful Export Capabilities
Each view of the project in any mode can be exported to various formats. Floor plans and snapshots of an interior can be exported to JPEG, TIFF, PNG, BMP, or 360° Panorama JPEG file formats. Also, parts of a project, the whole floor, or the whole project can be saved as a 3D model. It is also easy to set a camera path and to record a 3D video walkthrough of the project.
Features and Highlights
Easy Floor Plan Designer
Create 2D plans with intuitive, point-and-click building tools. Easily measure out walls and rooms. Draw floor plans of your house from scratch or trace an imported image using Straight Wall, Arc Wall, or Room drawing tools. Add furniture and building elements.
3D Home Design Visualization
House design visualization is automatically built once you switch from 2D to 3D view. Add and arrange furniture, paint walls and apply the materials, adjust the lighting, and walk the interior in a realistic, beautiful, real-time 3D environment. Changes can be applied in the easy drag-and-drop workflow. Complete your house design using one of 12 customizable roof templates and 16 dormers.
Adjustable Lighting
Easily change the brightness and color of any light fixture to achieve the desired scene. Light up your day by changing the time of day and house geolocation.
Variety of Furniture and Materials
The built-in library contains over 2,000 objects and over 2,100 materials. Drag and drop furniture, doors, windows, and other objects from the Library. Place them into the desired position and apply the materials in 2D or 3D. Set the exact size of a material tile to know how much of the material is needed for your house renovation.
Importing Objects
Seamlessly download objects from the Trimble 3D Warehouse™, or import models of your own in COLLADA, FBX, OBJ, and 3DS formats.
Powerful Export Capabilities
Each view of the project in any mode can be exported to various formats. Floor plans and snapshots of an interior can be exported to JPEG, TIFF, PNG, BMP, or 360° Panorama JPEG file formats. Also, parts of a project, the whole floor, or the whole project can be saved as a 3D model. It is also easy to set a camera path and to record a 3D video walkthrough of the project.
Features and Highlights
- Create detailed 2D floor plans with Live Home 3D for Windows PC.
- Beautiful real-time 3D rendering.
- Project Gallery with house projects and sample rooms.
- Draw complete rooms using Room tool.
- Use Arc and Straight Wall tools for drawing walls.
- Select the necessary measurement units (inches, feet, meters, etc).
- Use the smart Dimension tool to set the distance between underlying objects or walls.
- Apply materials, move objects, adjust light, walk around, and much more in the 3D environment.
- More than 2,100 materials and 1,500 objects (сhoose from a rich library of couches, chairs, kitchen sets, appliances, doors, and more).
- Import models seamlessly from Trimble 3D Warehouse (previously Google 3D Warehouse).
- Fine-tune interior lighting by setting the light color and luminosity of every light fixture.
- Adjust natural lighting from outside by setting the time of day and geographic location.
- Save projects (in-app)
- Export 3D views to JPEG, TIFF, PNG, and BMP (in-app).
- Create 360° Panorama JPEG images (in-app).
- Render a realistic video walkthrough (in-app).
- Create Stereo 3D Video and 360° Video (in-app).
- Export the entire project or selected objects to COLLADA, VRML Version 2.0, or X3D format (in-app).
- Native Support for Live Interior 3D Projects.
Note: Limited functionality in the demo version.
Previous versions More »
4.11.1607
November 08, 2025
1 MB
4.10.1605
October 26, 2025
1 MB
4.10.1595
June 26, 2025
819.2 KB
4.9.1588
February 12, 2025
819.2 KB
4.5.1452
June 25, 2023
580.93 MB
4.0.1291
June 23, 2023
580.93 MB










No comments yet. Be the first to comment!