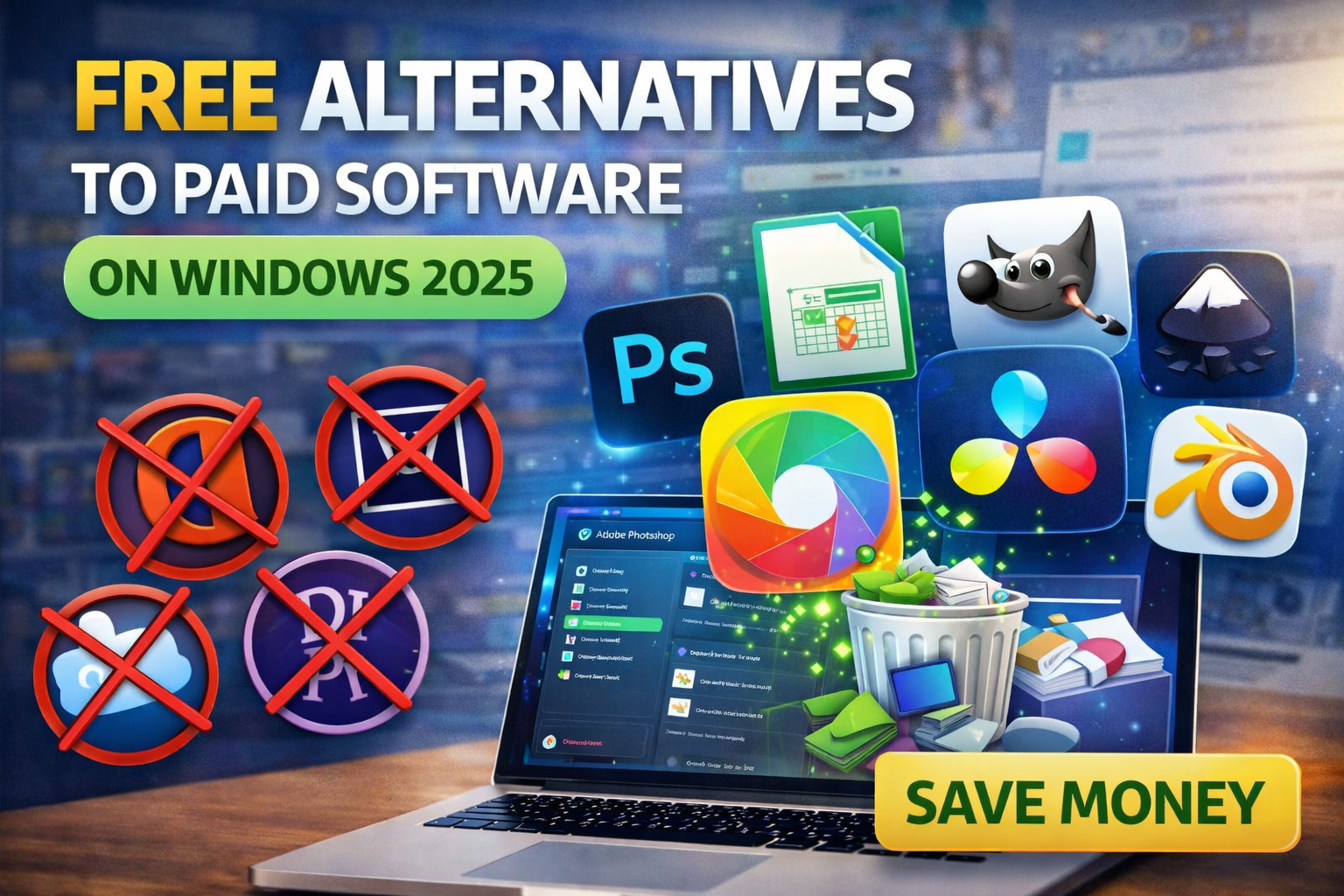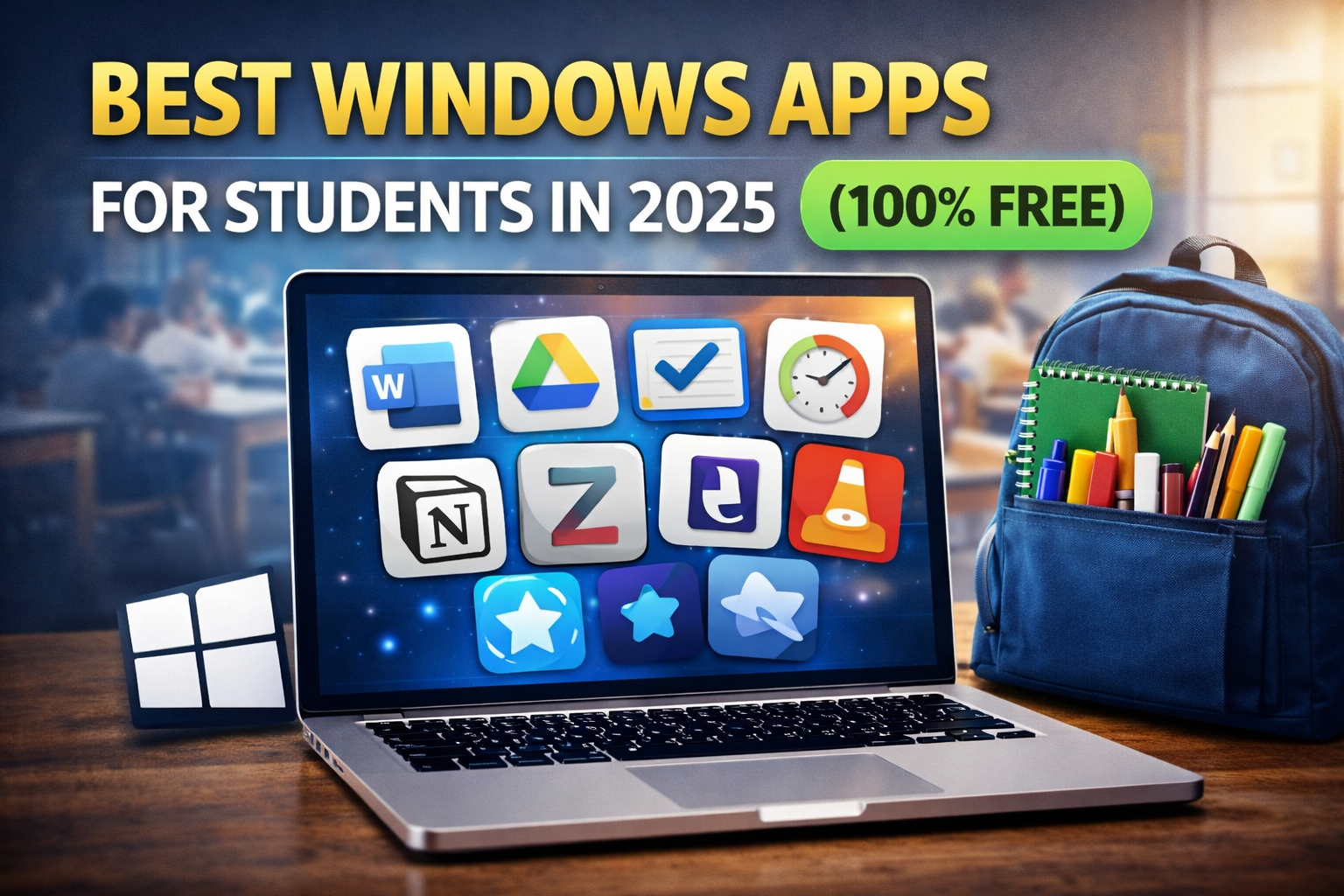

Additional Information
Free interior design software that helps you draw the plan of your house
| Latest Version | Sweet Home 3D 7.6 |
| Requirements |
Windows 7/Windows 8/Windows 10/Windows 11 |
| Updated | February 13, 2025 |
| Author | eTeks |
| Category | Imaging and Digital Photo |
| License | Open Source |
| Language | English |
| Download | 620 |
Overview
Sweet Home 3D helps you to design your interior quickly and easily: draw the rooms of each level of your home upon the image of an existing plan, change the color or the texture of each room, and drag and drop furniture onto the plan from a catalog organized by categories (windows, doors, living room, kitchen), in which you can import 3D models created by yourself or downloaded from various Web sites. All the changes made in the 2D plan are simultaneously reflected in a 3D view, and you can navigate in it either from an aerial view point, or from a virtual visitor view point.
Finally, you can improve your home plan by adding dimensions and texts to it, print it along with the 3D view, create a photorealistic image of the 3D view with customized lights, create a movie from a virtual path in the 3D view and export the plan to SVG format or the 3D view to OBJ format to import them in other 2D or 3D software.
Features and Highlights
Finally, you can improve your home plan by adding dimensions and texts to it, print it along with the 3D view, create a photorealistic image of the 3D view with customized lights, create a movie from a virtual path in the 3D view and export the plan to SVG format or the 3D view to OBJ format to import them in other 2D or 3D software.
Features and Highlights
- Draw straight, round or sloping walls with precise dimensions using the mouse or the keyboard.
- Insert doors and windows in walls by dragging them in the plan, and let Sweet Home 3D compute their holes in walls.
- Add furniture to the plan from a searchable and extensible catalog organized by categories such as kitchen, living room, bedroom, bathroom...
- Change color, texture, size, thickness, location, and orientation of furniture, walls, floors, and ceilings.
- While designing the home in 2D, simultaneously view it in 3D from an aerial point of view, or navigate into it from a virtual visitor point of view.
- Annotate the plan with room areas, dimension lines, texts and show the North direction with a compass rose.
- Create photorealistic images and videos with the ability to customize lights and control sunlight effect according to the time of day and geographic location.
- Import home blueprint to draw walls upon it, 3D models to complete the default catalog, and textures to customize surfaces.
- Print and export PDFs, bitmap or vector graphics images, videos, and 3D files in standard file formats.
- Extend the features of Sweet Home 3D with plug-ins programmed in Java, or by developing a derived version based on its Model View Controller architecture.
- Choose the language displayed in the user interface of SweetHome 3D and its rich help from 23 languages.
Previous versions More »
7.6
February 13, 2025
122.56 MB
7.5
August 23, 2024
80.99 MB
7.4
June 01, 2024
80.98 MB
7.3
April 06, 2024
80.96 MB
7.2
September 24, 2023
80.92 MB
7.1
June 25, 2023
77.37 MB










No comments yet. Be the first to comment!